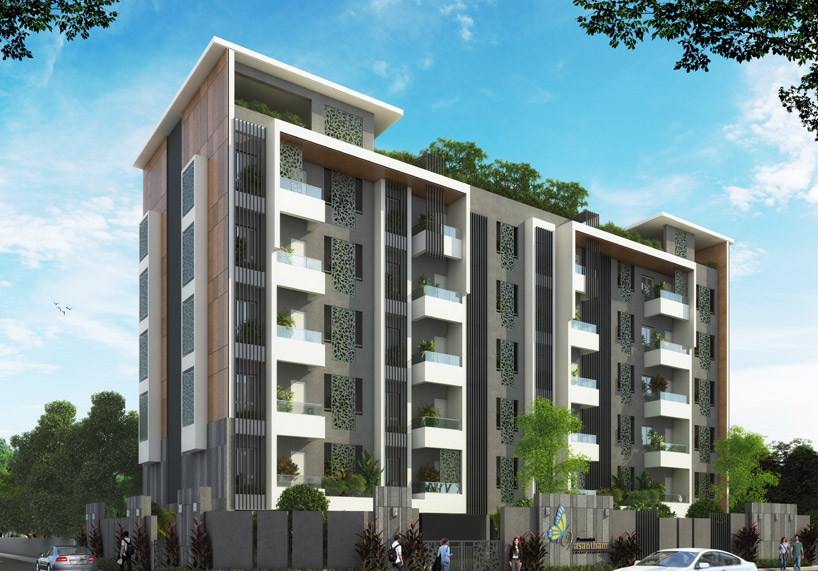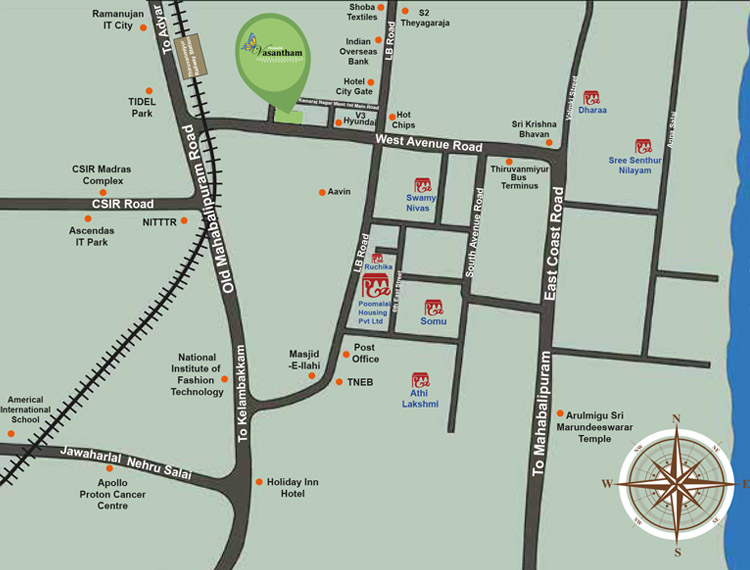

Poomalai Vasantham is a premiun residential community that conclave of 20 elegantly designed premium apartments.
Stilt+5 Floors 1061 - 1208 Sq.ft. 2/3 BHK Luxurious Apartments

 Creative landscaped garden
Creative landscaped garden CCTV Survellance System
CCTV Survellance System Intercom Telephone
Intercom Telephone Grand Entry Gate with Security Cabin
Grand Entry Gate with Security Cabin Rain Water Harvestin
Rain Water Harvestin Under-Ground Water Sump
Under-Ground Water Sump Power Bank-Up for each villa
Power Bank-Up for each villa| On Booking | Rs 5 Lakhs |
| At the time of Agreement | 20% of project value |
| At the time of registration | 20% of project value |
| At the time of foundation | 20% of project value |
| At the time of brick work | 20% of project value |
| At the time of plastering | 15% of project value |
| On handing over | 05% of project value |