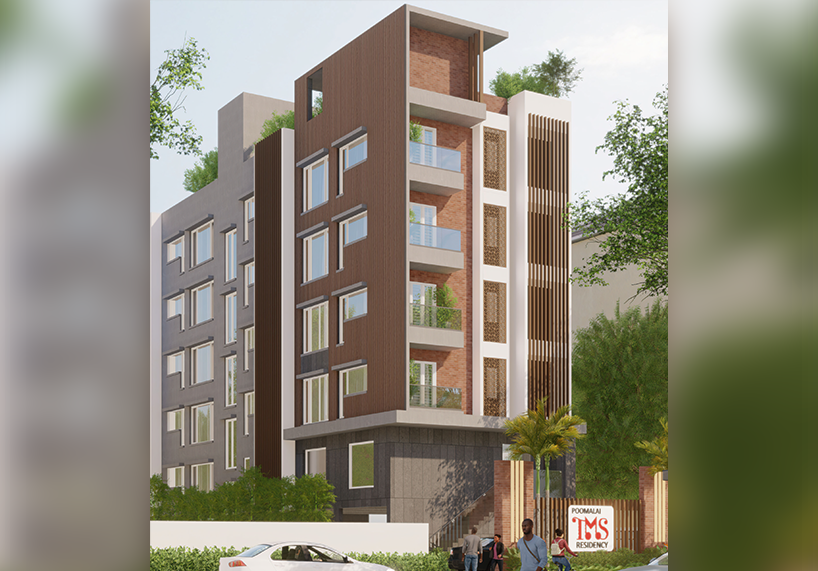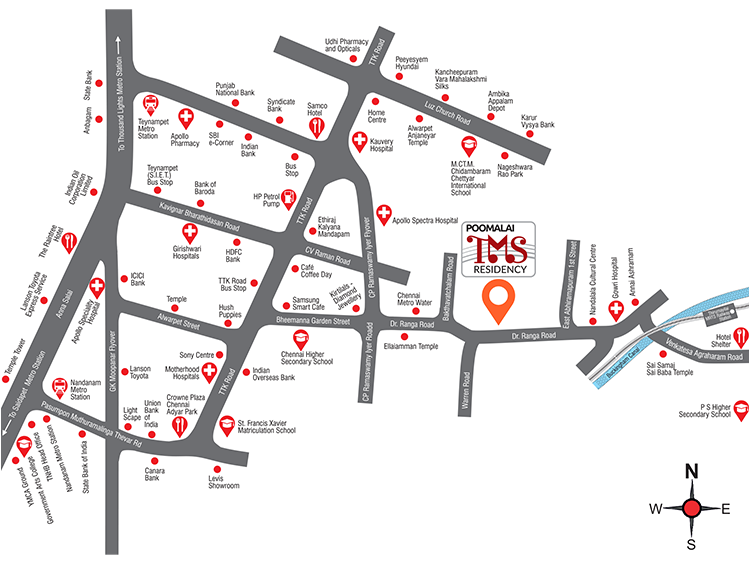

A Unique residential project that aims to offer you the feeling of owning a home that spells elegance and beauty as much as it stands for achievement and success.
Presenting 'Poomalai TMS Residency'.The Complete world come together in the heart of the city at Mylapore.
Poomalai TMS's location makes it ideal for those who are looking for a home that spells class and luxury but at the same time provides a comfortable and peaceful surrounding for the family. An expression of your individuality that inspires you to go beyound your dreams and achieve more than you expect from yourself.

| On Booking | Rs 5 Lakhs |
| At the time of Agreement | 20% of project value |
| At the time of registration | 20% of project value |
| At the time of foundation | 20% of project value |
| At the time of brick work | 20% of project value |
| At the time of plastering | 15% of project value |
| On handing over | 05% of project value |